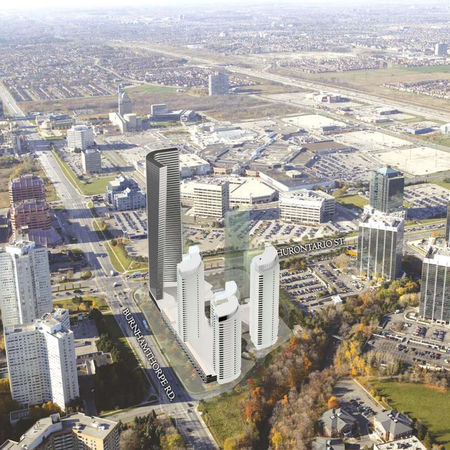
Absolute Residential Tower
2006
The Absolute is going to be a landmark building in missisauga core in addition to a residential complex. therefore its from should stand as a civic signature while its functionality meets the residential building standards. To achieve these goals, the shape of the building was evolved to be an appealing residential tower while does not show off as another city skyscraper with a superficial facade. the conceptual design was adapted with the site neighborhood texture, and access paths. The Absolute was considered to be as the city gateway with a direct interaction with its surrounding. The Absolute structure is a closed concrete tube consisting of a perpendicular shear wall system. This dual-purpose structural wall system acts as the architectural partitions too. the basements and lower stories were considered to compose a stiff multi-story foundation for the above high-rise structure. A strip-plan system was employed to locate the apartments , corridors , services , and balconies . this system provides units an optimum access to the natural light, ventilation and utilities. This approach also enhances the plan flexibility for the future remodeling. At the intersection of two wings of the tower, a core was considered to be as a passage for the elevators in addition to the mechanical and electrical ducts. This concrete core unites the building wings as a central. To establish a vibrant relation between Absolute and the city residents, it is suggested to include public service facilities such as shopping centers or a sport arena in the lower floors.
Project Gallery

Details
Program
Residential
Area:
90000 sqm
Status:
Competition
Location:
Mississauga, Canada
Client:
Absolute Residential Complex
Architectural Team:
Arash Mozafari
Ashkan Sedigh
Pedram Dibazar
Aqil Bahra
Siavash Ghabraie
Samaneh Rezvani





